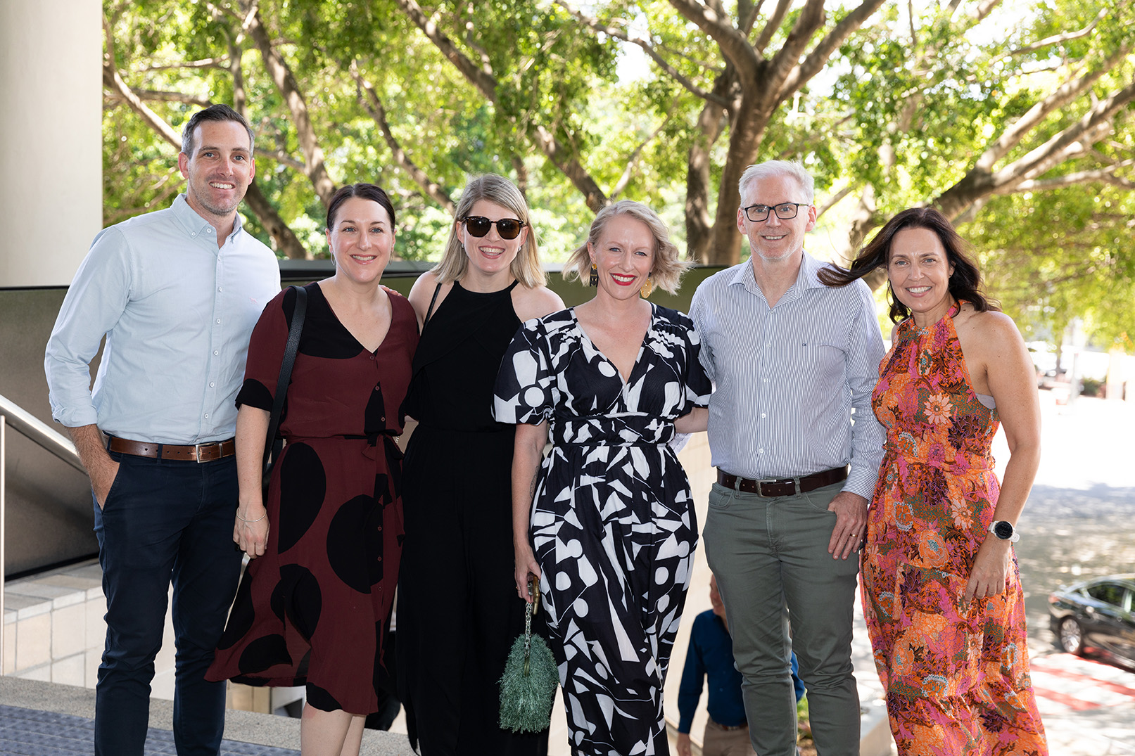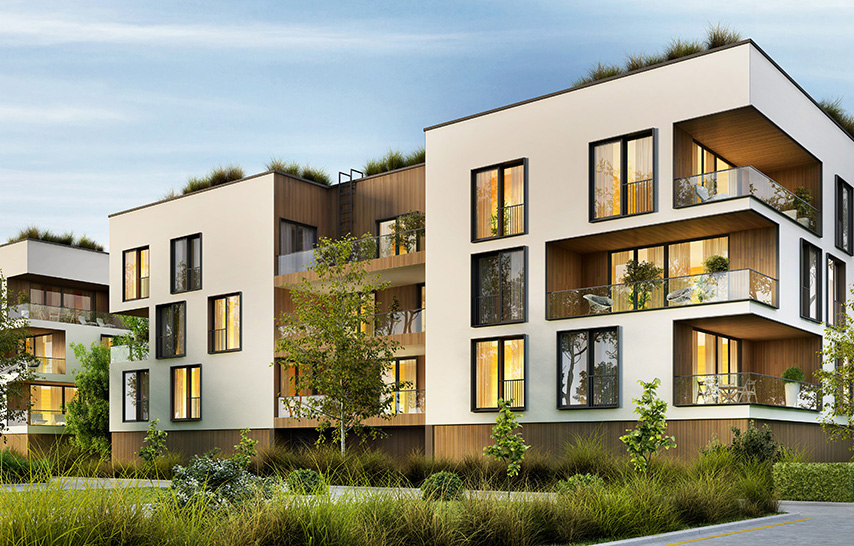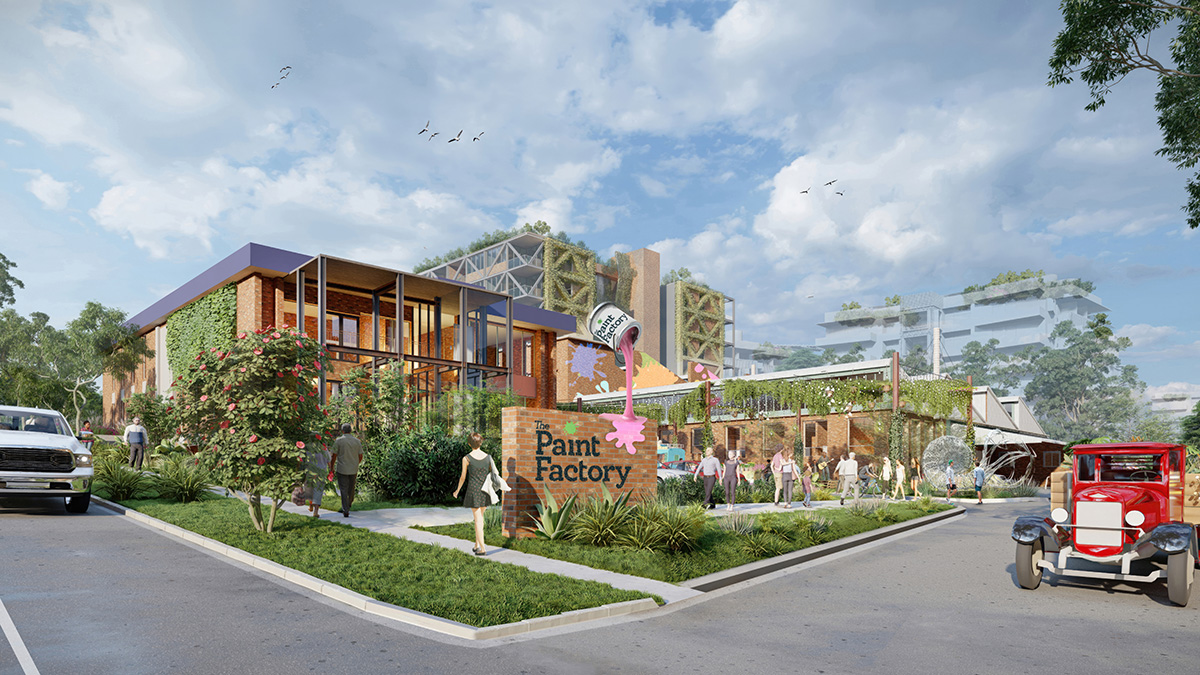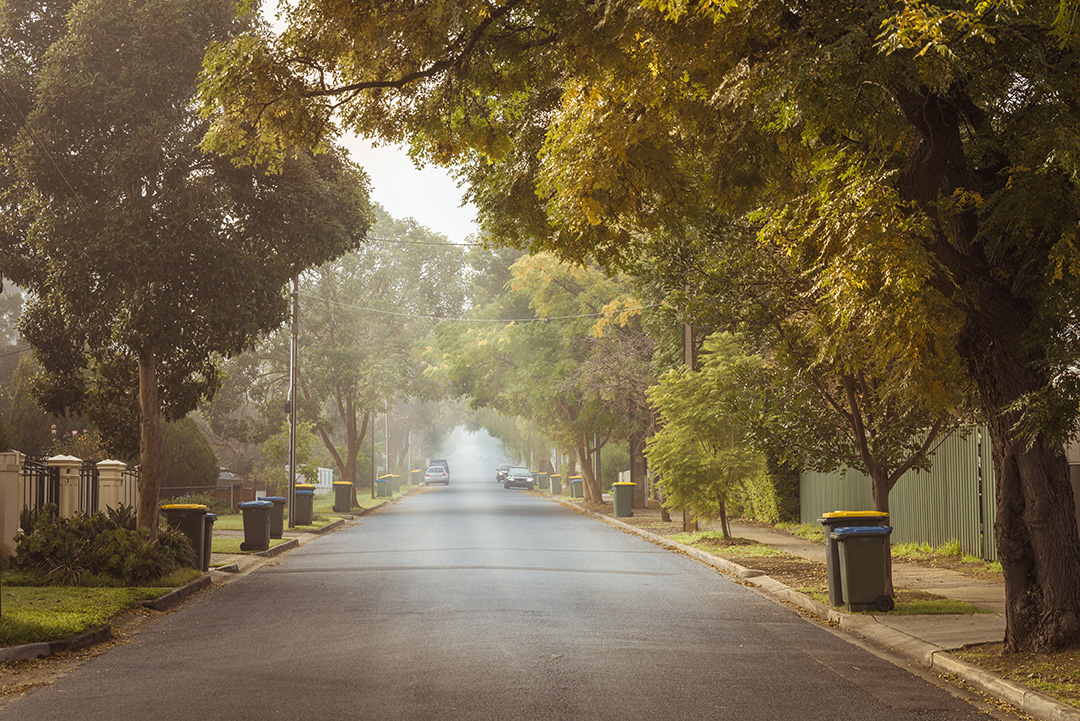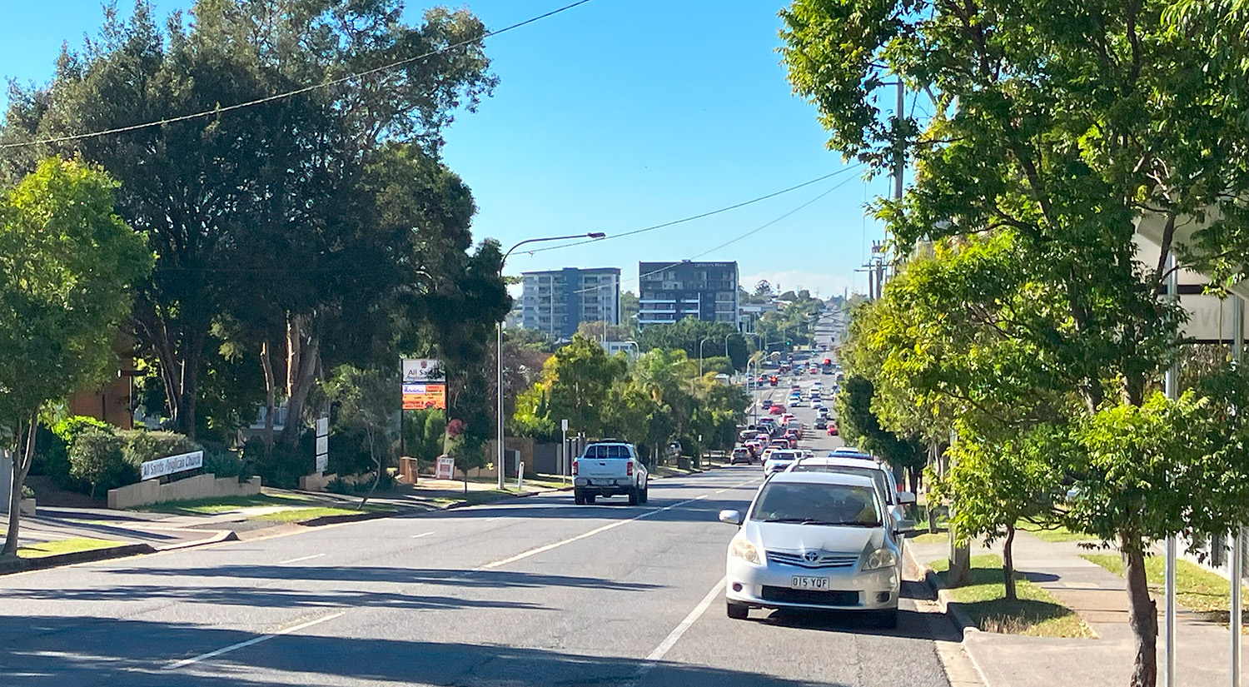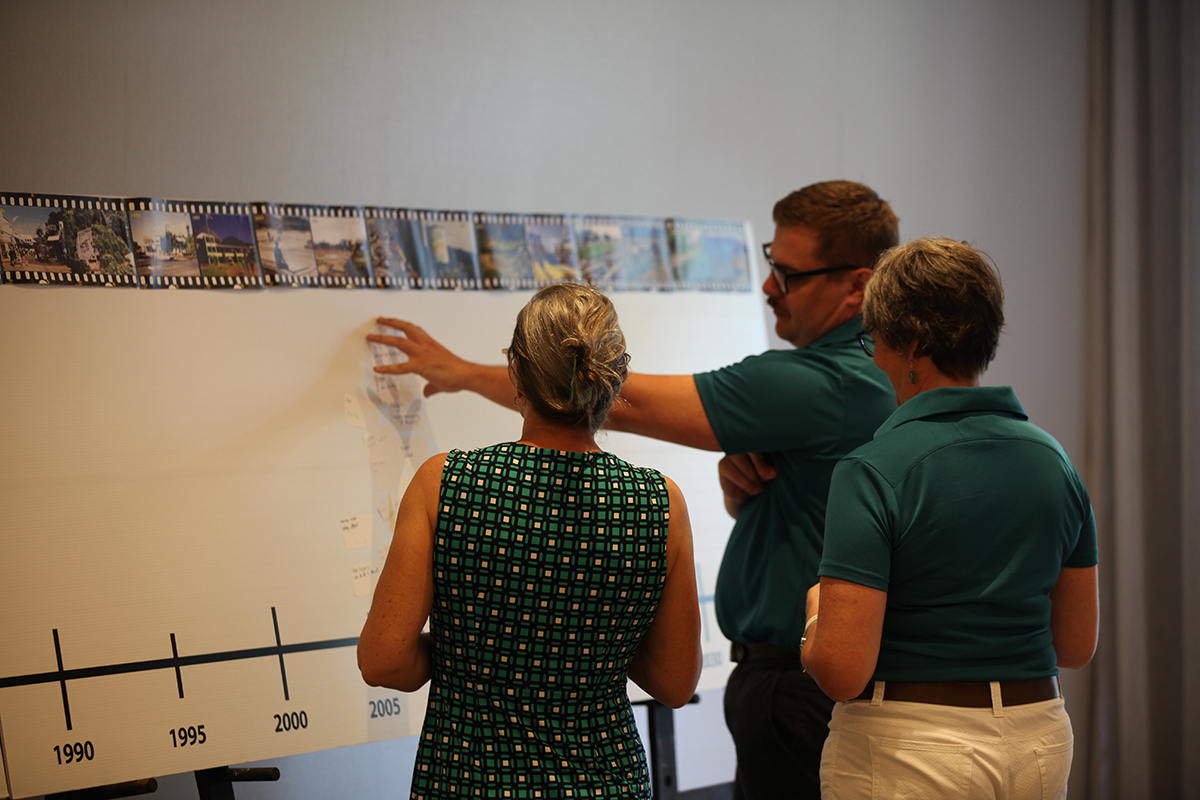When you need that broader perspective … we’re there
When leading positive, impactful, and lasting change is a priority … we’re there
When you need a commitment to positive outcomes … we’re there
When you need more than a bottom line … we’re there
When you need that broader perspective … we’re there
When leading positive, impactful, and lasting change is a priority … we’re there
When you need a commitment to positive outcomes … we’re there
When you need more than a bottom line … we’re there
When you need that broader perspective … we’re there
- 1
- 2
- 3
- 4
Therefor Group... The Change Leaders.
Leading change for the community is at the core of all we do at Therefor Group.
As a community of professionals, advocates, and trusted advisors, this commitment to leading change is purposeful, and is built upon a foundation of collective innovation, integrity, and collaboration.
Our diverse expertise in Delivery, Strategy, Landscape and Urban Design, Planning, Advocacy, Ecology, Bushfire Management, and Surveying drives our unified vision of ‘Leading positive, impactful, and lasting change.’ We believe that the whole is greater than the sum of its parts, and each discipline contributes a unique perspective that enables us to create meaningful spaces.
We’re there for our people
We believe that the whole is greater than the sum of its parts, and that incredible opportunities lie in the power of a passionate collective. Each Therefor Group discipline contributes a unique perspective that enables us to create meaningful places and spaces. And each Therefor Group team member is committed to leading change in their own unique, purposeful, impactful way.
